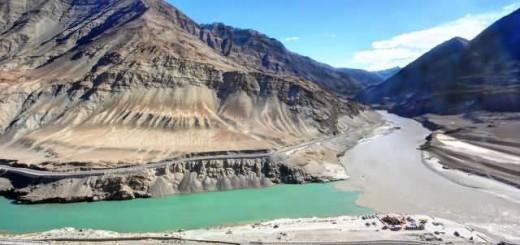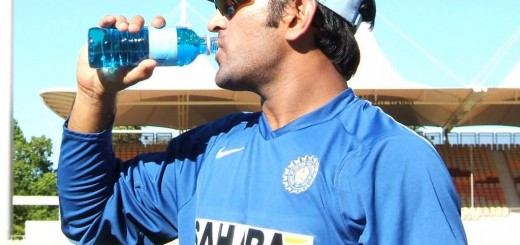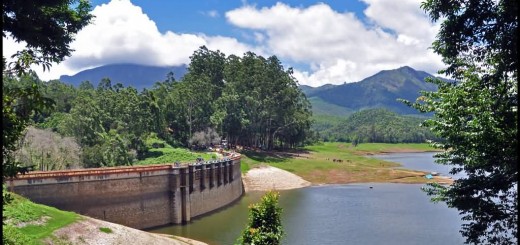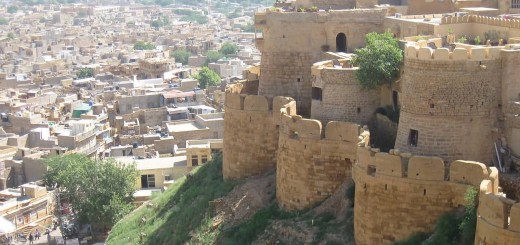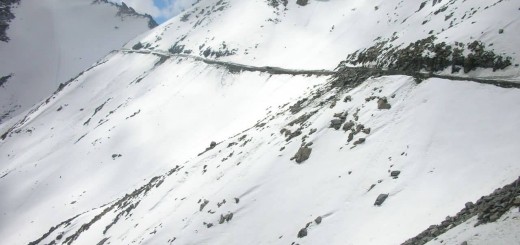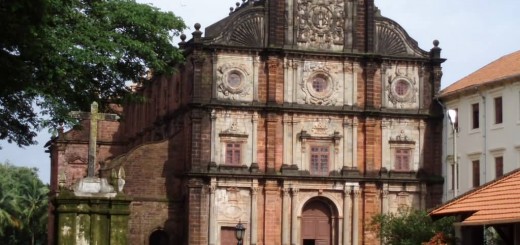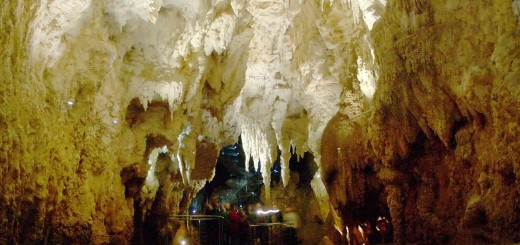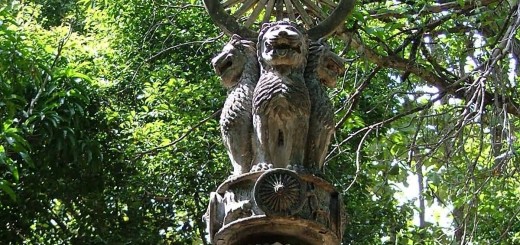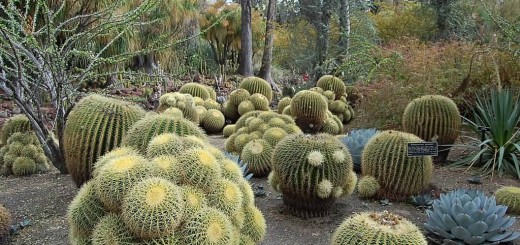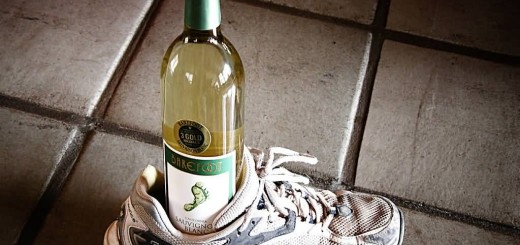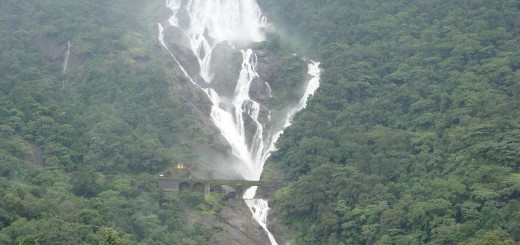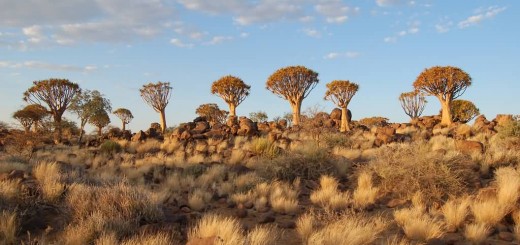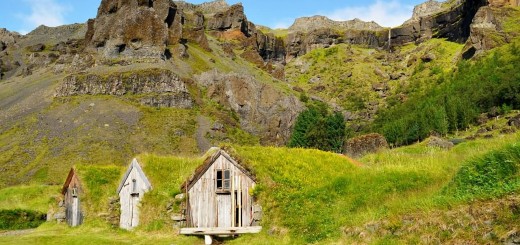Which Are The Two Underground Cities In Turkey?
Derinkuyu
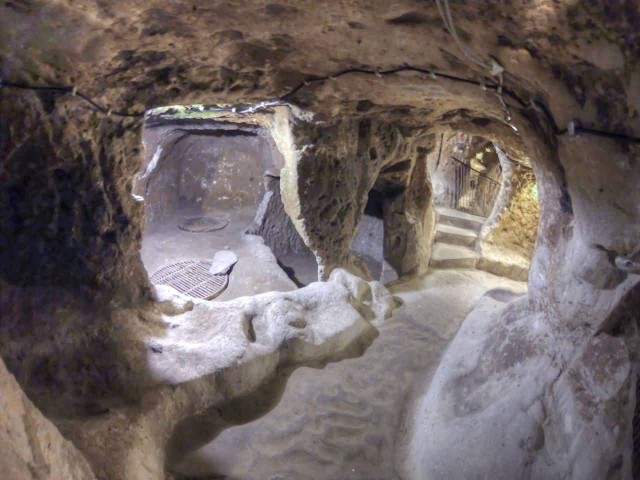
Derinkuyu Underground City (Photo Credit: Nevit Dilmen / CC BY-SA 3.0)
The Derinkuyu underground city is an ancient multi-level underground city in the Derinkuyu district in Nevşehir Province, Turkey. Extending to a depth of approximately 60 m, it is large enough to have sheltered approximately 20,000 people together with their livestock and food stores, such as wine and oil presses, stables, cellars, storage rooms, refectories and chapels. It is the largest excavated underground city in Turkey and is one of several underground complexes found across Cappadocia. It was opened to visitors in 1969 and about half of the underground city is currently accessible to tourists.
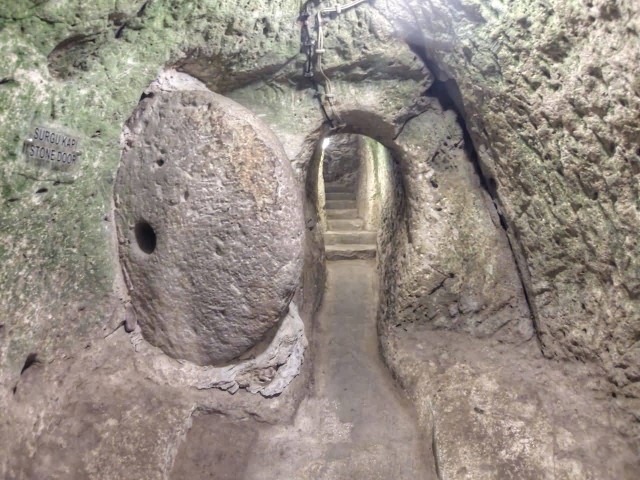
Derinkuyu Underground City (Photo Credit: Nevit Dilmen / CC BY-SA 3.0)
The underground city at Derinkuyu could be closed from the inside with large stone doors. Each floor could be closed off separately. Unique to the Derinkuyu complex and located on the 2nd floor is a spacious room with a barrel vaulted ceiling. It has been reported that this room was used as a religious school and the rooms to the left were studies.
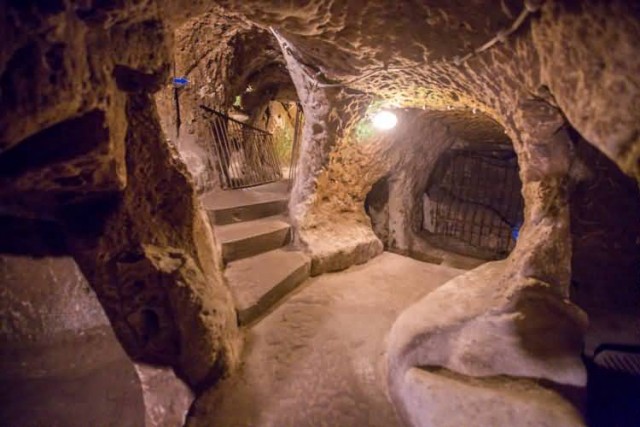
Derinkuyu Underground City (Photo Credit: sunriseOdyssey / CC BY-SA 2.0)
Between the 3rd and 4th levels is a vertical staircase. This passageway leads to a cruciform church on the lowest (5th) level. The large 55 m ventilation shaft appears to have been used as a well. The shaft also provided water to both the villagers above and if the outside world was not accessible, to those in hiding. Nevşehir Province has several other historical underground cities and Derinkuyu connects to Kaymakli via an 8 km tunnel. The cities at Kaymaklı and Derinkuyu are two of the best examples of habitable underground structures.
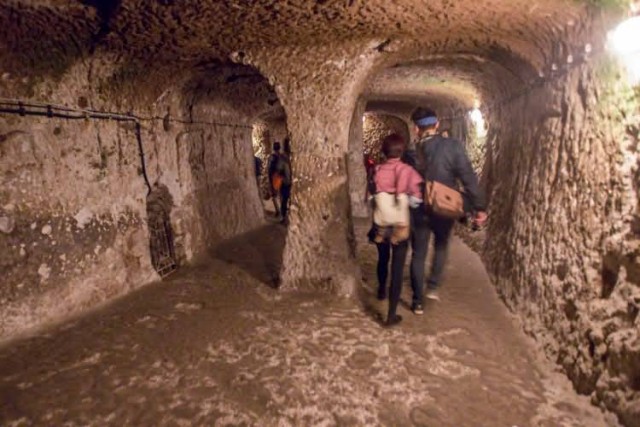
Derinkuyu Underground City (Photo Credit: sunriseOdyssey / CC BY-SA 2.0)
Kaymakli
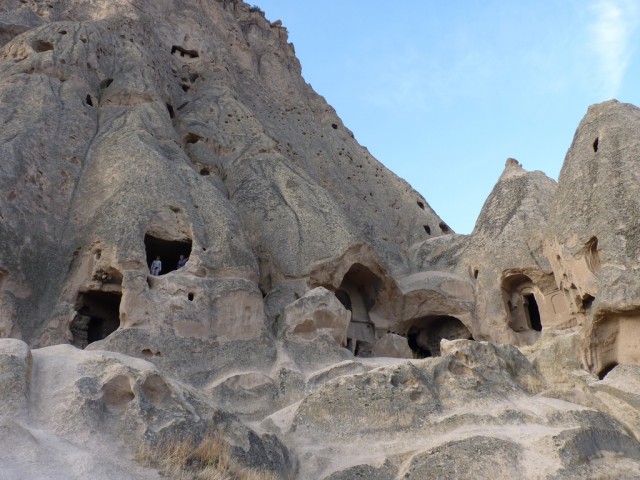
Kaymaklı Underground City (Photo Credit: Ricardo Tulio Gandelman / CC BY 2.0)
The Kaymaklı Underground City is contained within the citadel of Kaymakli in the Central Anatolia Region of Turkey. First opened to tourists in 1964, the village is about 19 km from Nevşehir, on the Nevşehir-Niğde road.
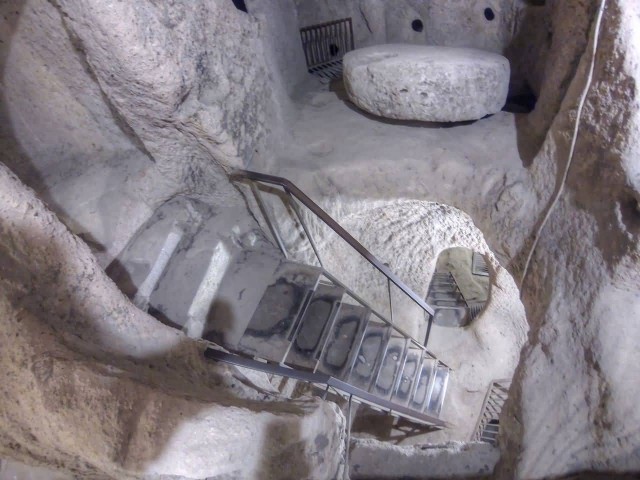
Kaymaklı Underground City (Photo Credit: Nevit Dilmen / CC BY-SA 3.0)
The houses in the village are constructed around the nearly one hundred tunnels of the underground city. The tunnels are still used today as storage areas, stables and cellars. The underground city at Kaymaklı differs from Derinkuyu in terms of its structure and layout. The tunnels are lower, narrower and more steeply inclined. The 4th floors are open to tourists, each space is organized around ventilation shafts. This makes the design of each room or open space dependent on the availability of ventilation.
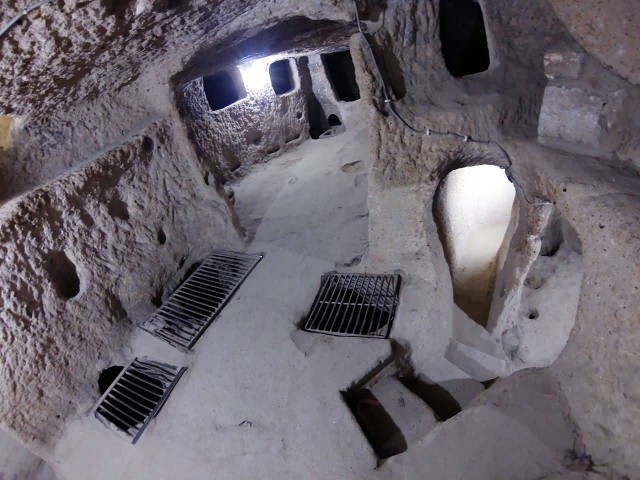
Kaymaklı Underground City (Photo Credit: Nevit Dilmen / CC BY-SA 3.0)
A stable is located on the 1st floor. To the left of the stable is a passage with a millstone door. The door leads into a church. To the right of the stables are rooms, possibly living spaces. Located on the 2nd floor is a church with a nave and two apses. Located in front of the apses is a baptismal font and on the sides along the walls are seating platforms. The 3rd floor contains the most important areas of the underground compound: storage places, wine or oil presses and kitchens.
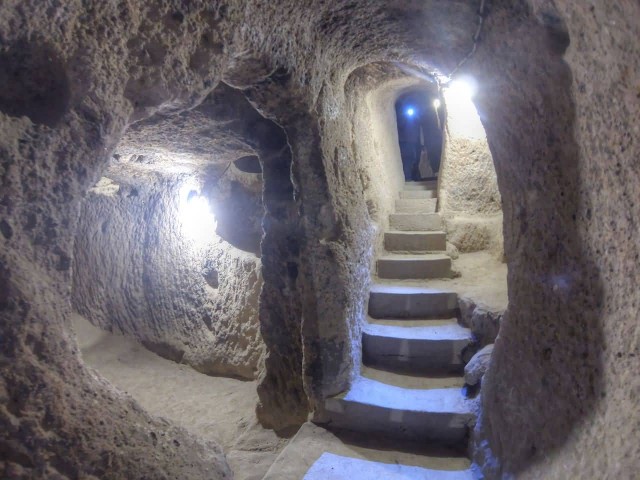
Kaymaklı Underground City (Photo Credit: Nevit Dilmen / CC BY-SA 3.0)
The high number of storage rooms and areas for earthenware jars on the 4th floor indicates some economic stability. Kaymakli is one of the largest underground settlements in the region. The large area reserved for storage in such a limited area appears to indicate the need to support a large population underground. Currently only a fraction of the complex is open to the public.
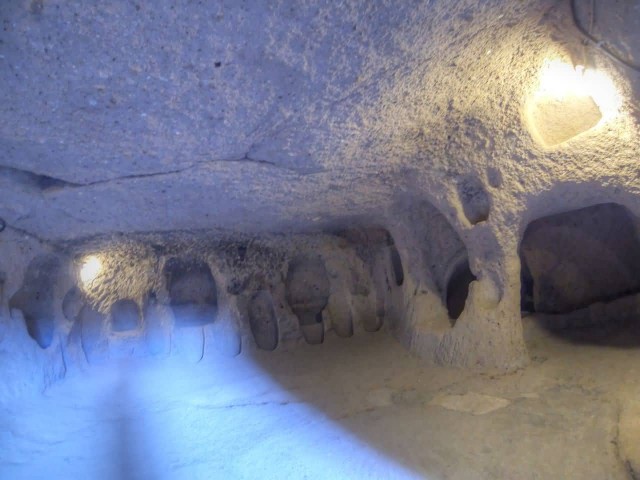
Kaymaklı Underground City (Photo Credit: Nevit Dilmen / CC BY-SA 3.0)

